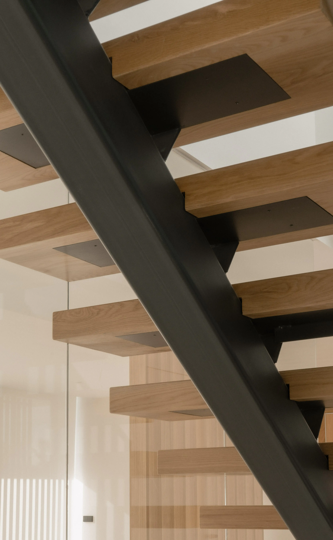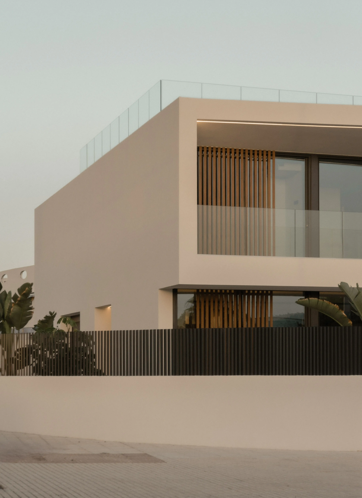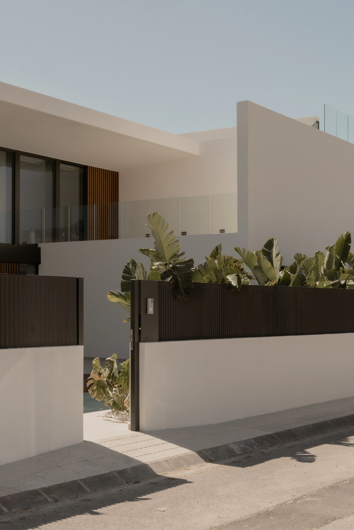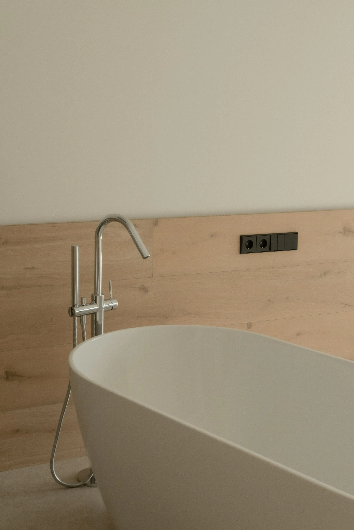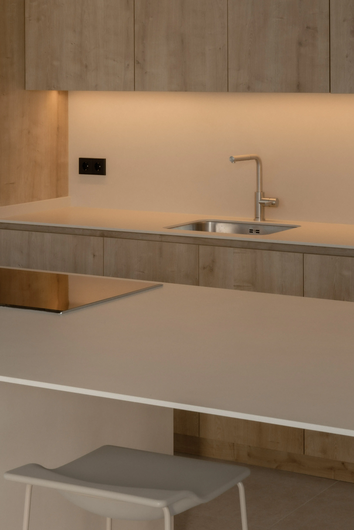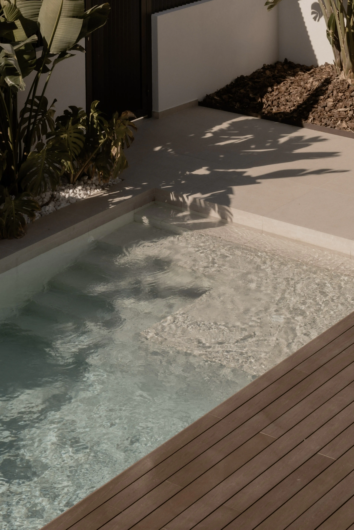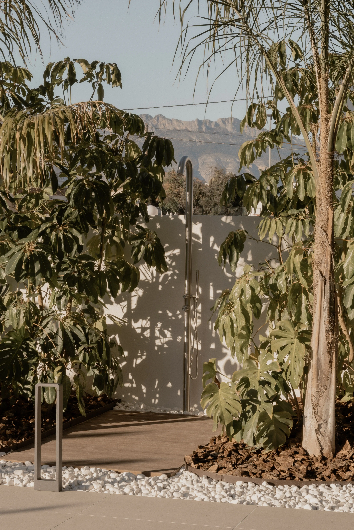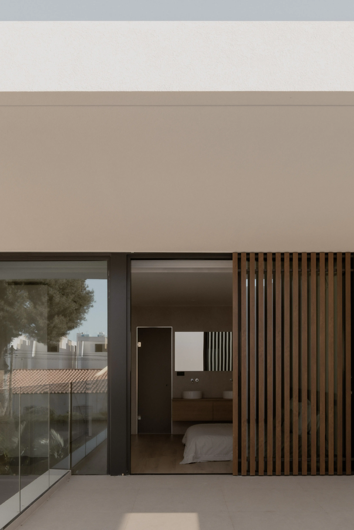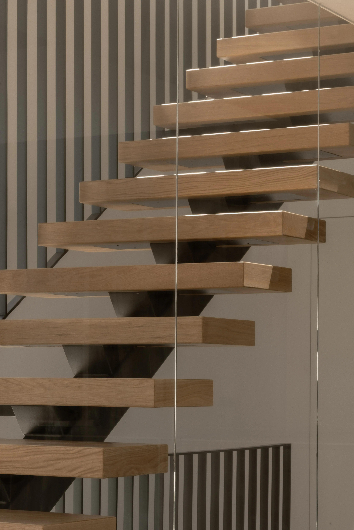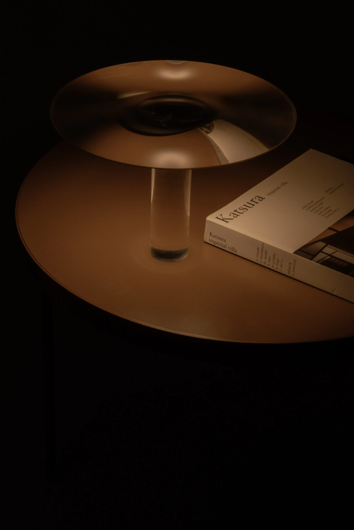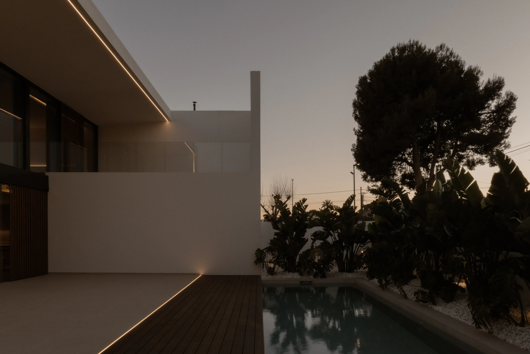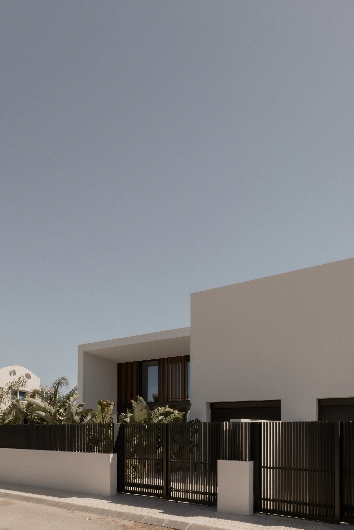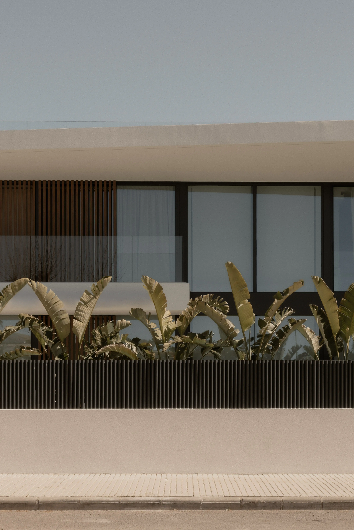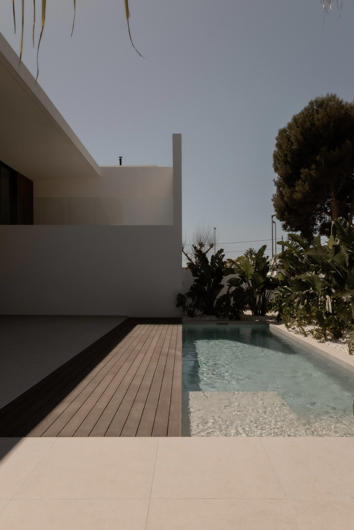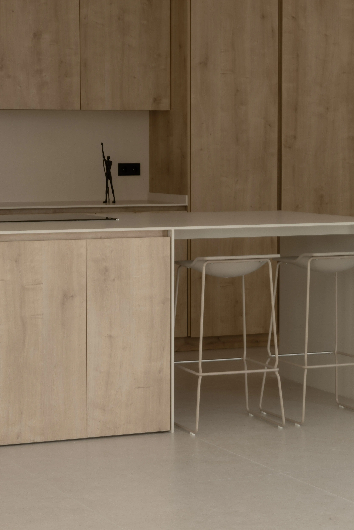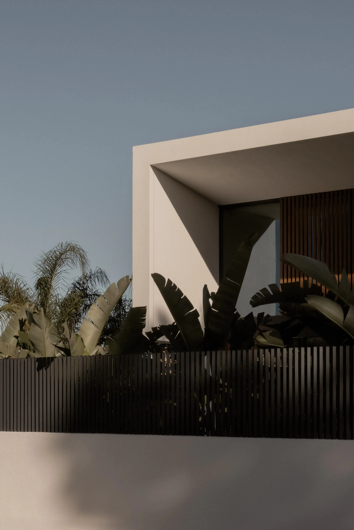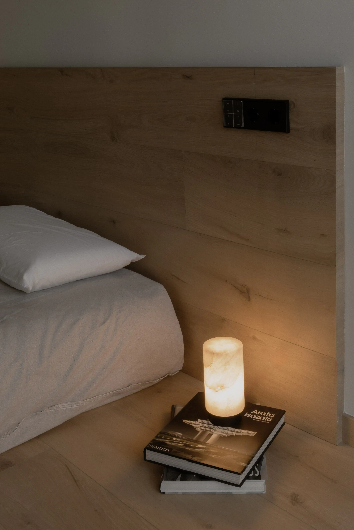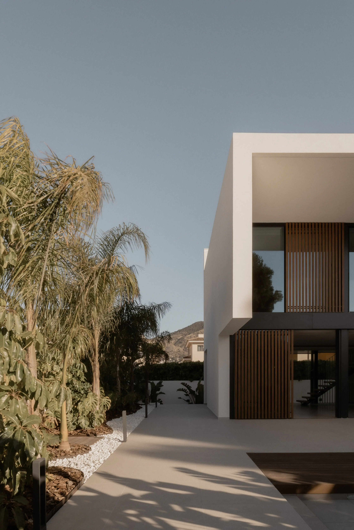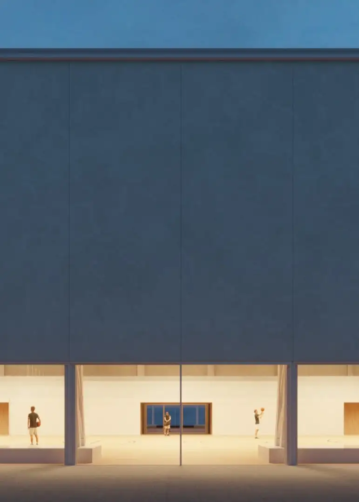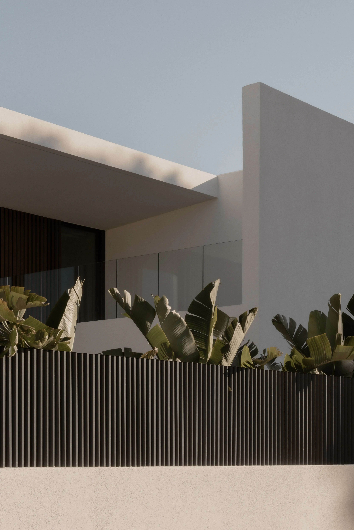

Casa Caliope
Architectural pragmatism at the service of the inhabitant. The structure of the home, function and light play a main role.
Calle Calíope is located in a residential area in the lower part of El Albir, in a quiet area and low density. The street is mainly made up of medium and large-sized single-family homes, with plots spacious and well-kept gardens. Adjacent to the plot is a high-rise residential building and a daycare center.
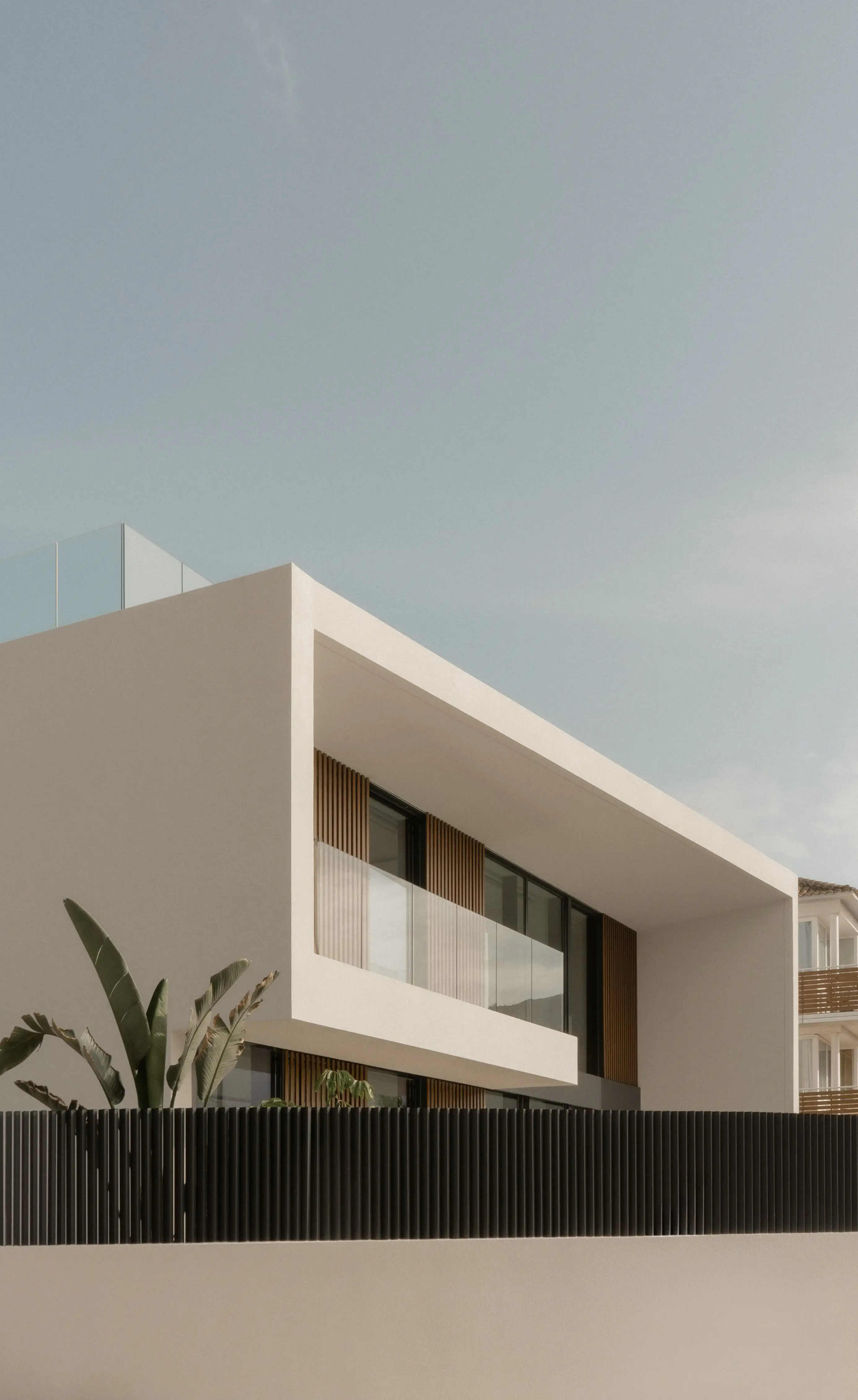
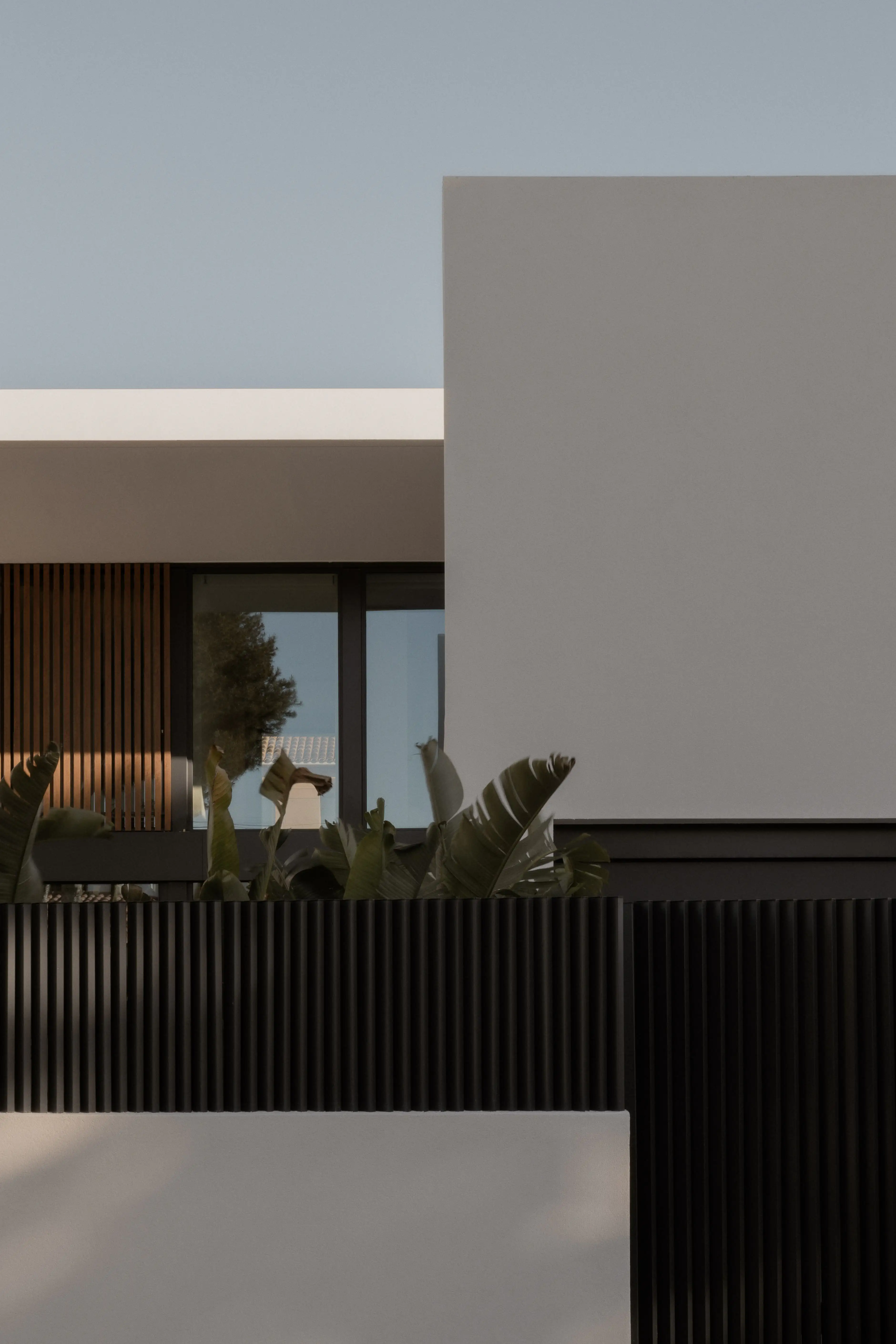
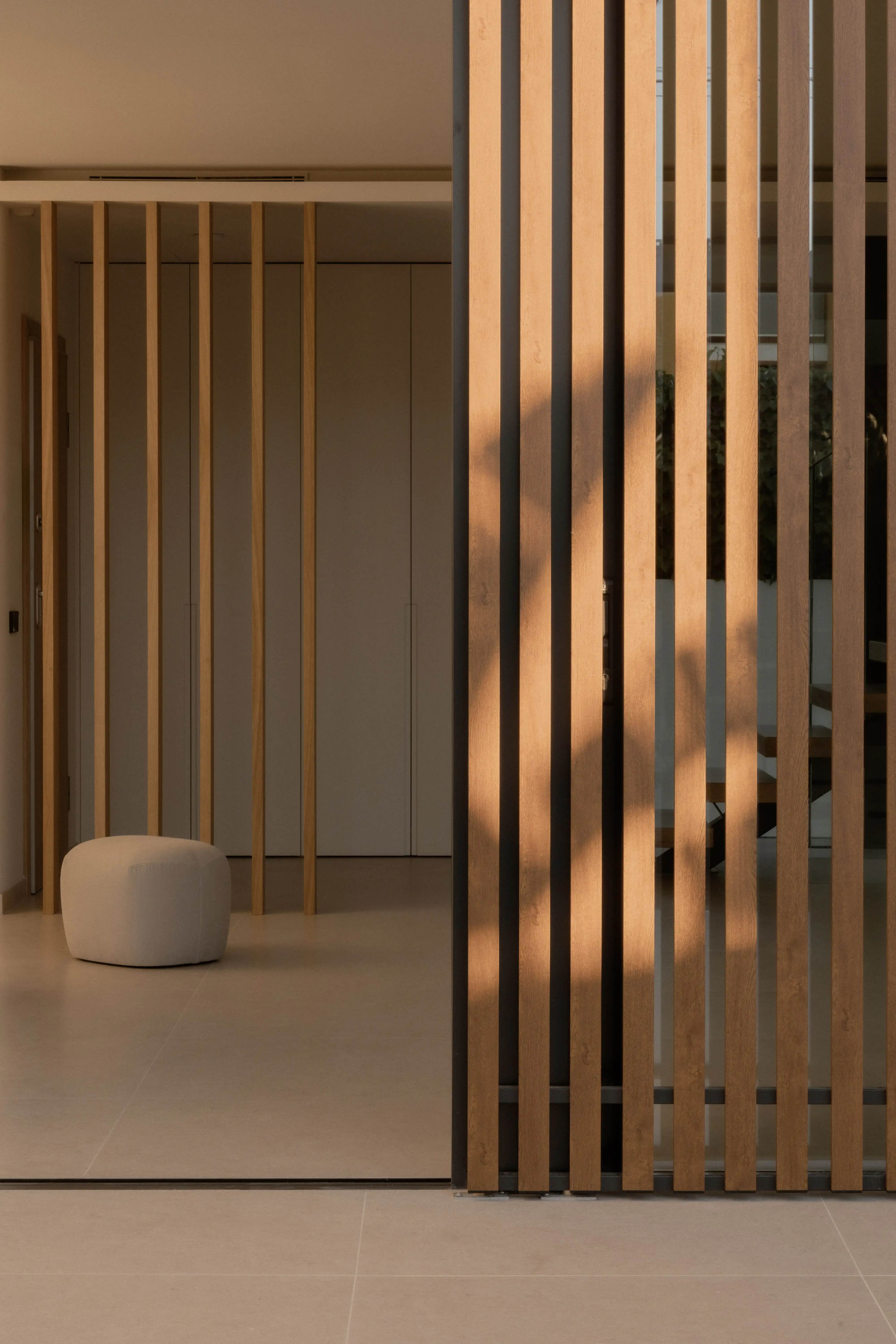
Europasol Albir 2001 S.L is a company dedicated to the promotion and sale of real estate with more than 30 years in the area of the Costa Blanca, specialized in Albir and its surroundings. They place their trust for the first time in the MOMP team Architecture to develop a new development of 2 single-family homes.
The need to create a product that attracts the target customer, that has architectural interest and that solves the challenges proposed by the environment, such as the privacy of the homes and the isolation from external noises, become the main challenges.
All these factors add up to the fact that it is the first new construction project developed by the studio.



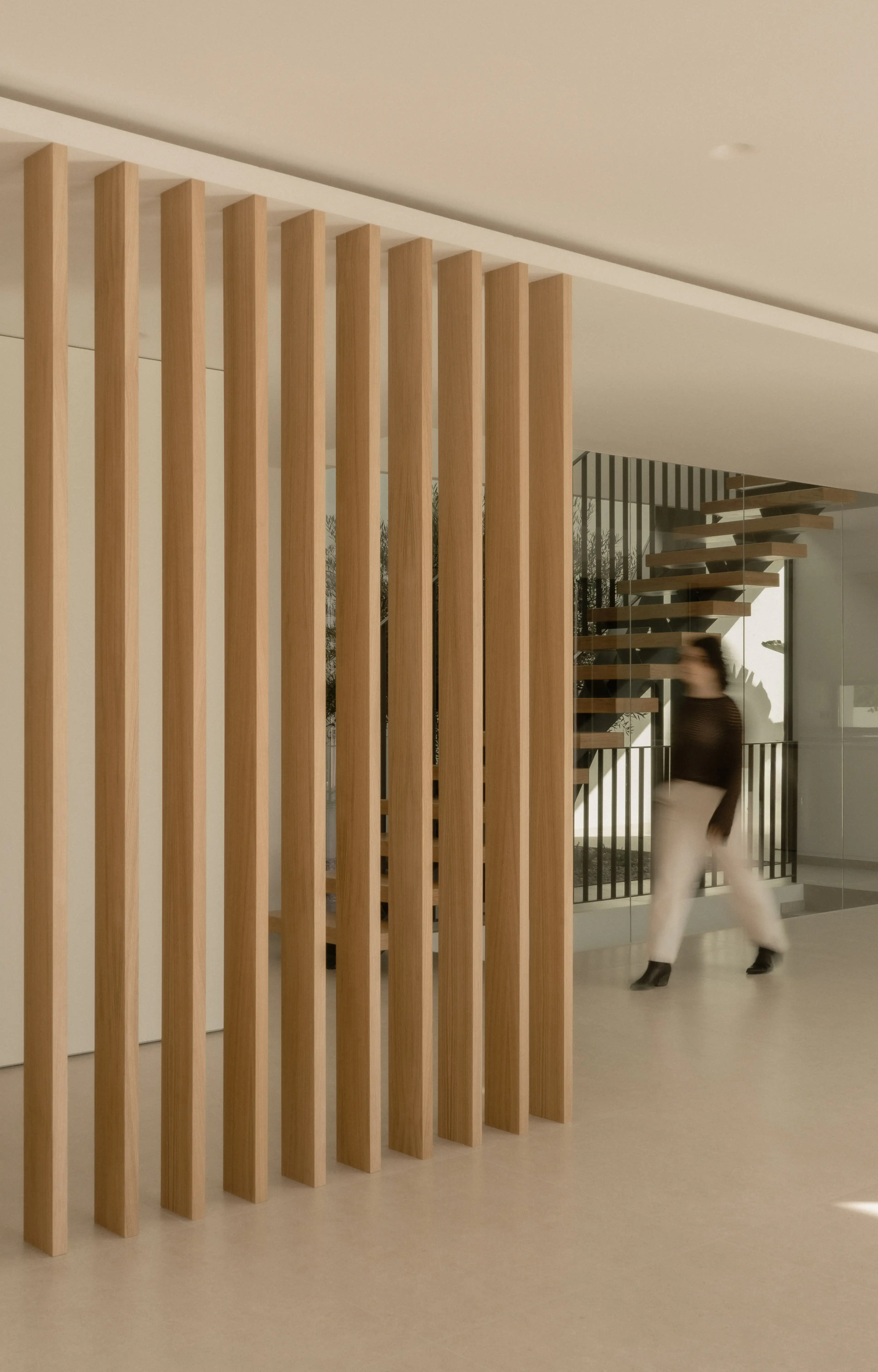
We choose to propose a minimalist architecture, the functioning of architecture, its conditions Spaces and natural lighting are the protagonists. The needs of the future are taken into account clients, trying to make the space more flexible for future customizations that may occur.
The project manages to resolve the needs program by also offering various possibilities not foreseen by The promoters. The structure is collected in the facades, leaving an open, flexible and naturally illuminated space. in all rooms. In addition, a natural ventilation route is achieved throughout the house that provides higher quality without increasing costs. In short, a pragmatic architecture is achieved simply view that hides great complexity in its development and materialization.
