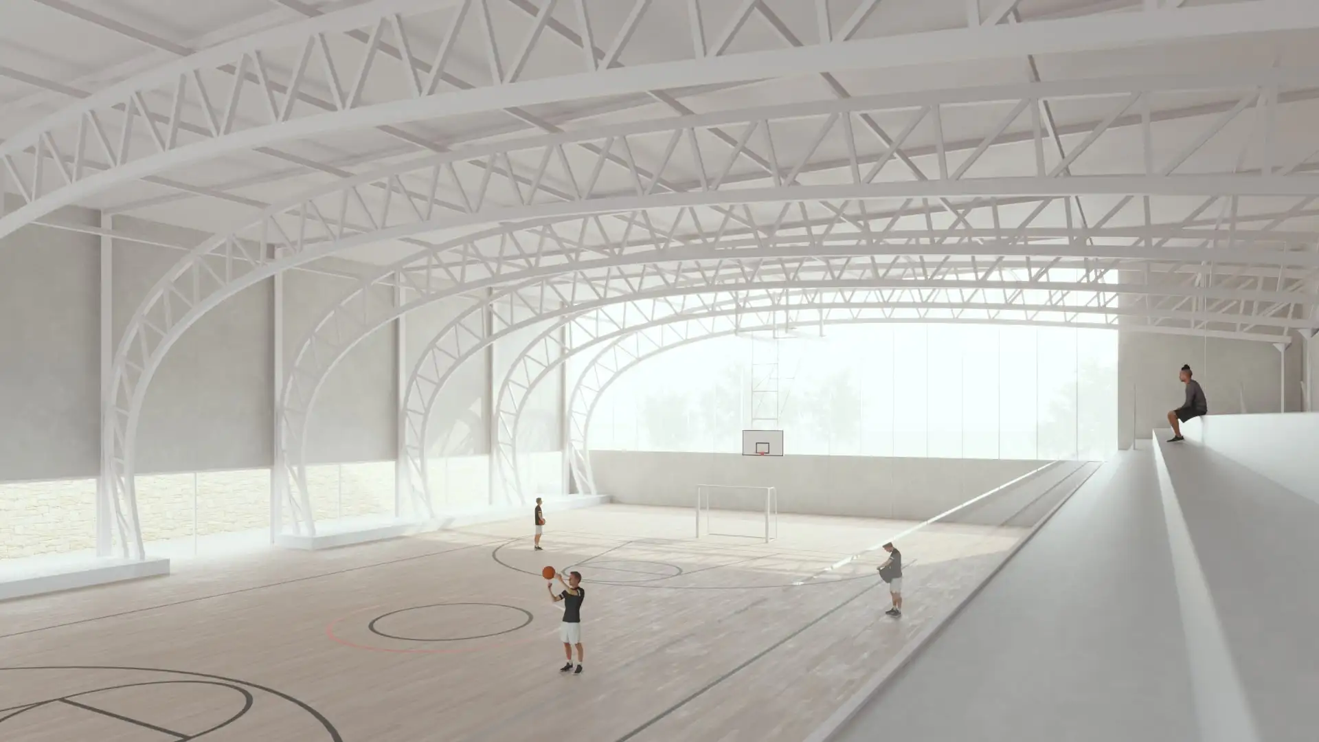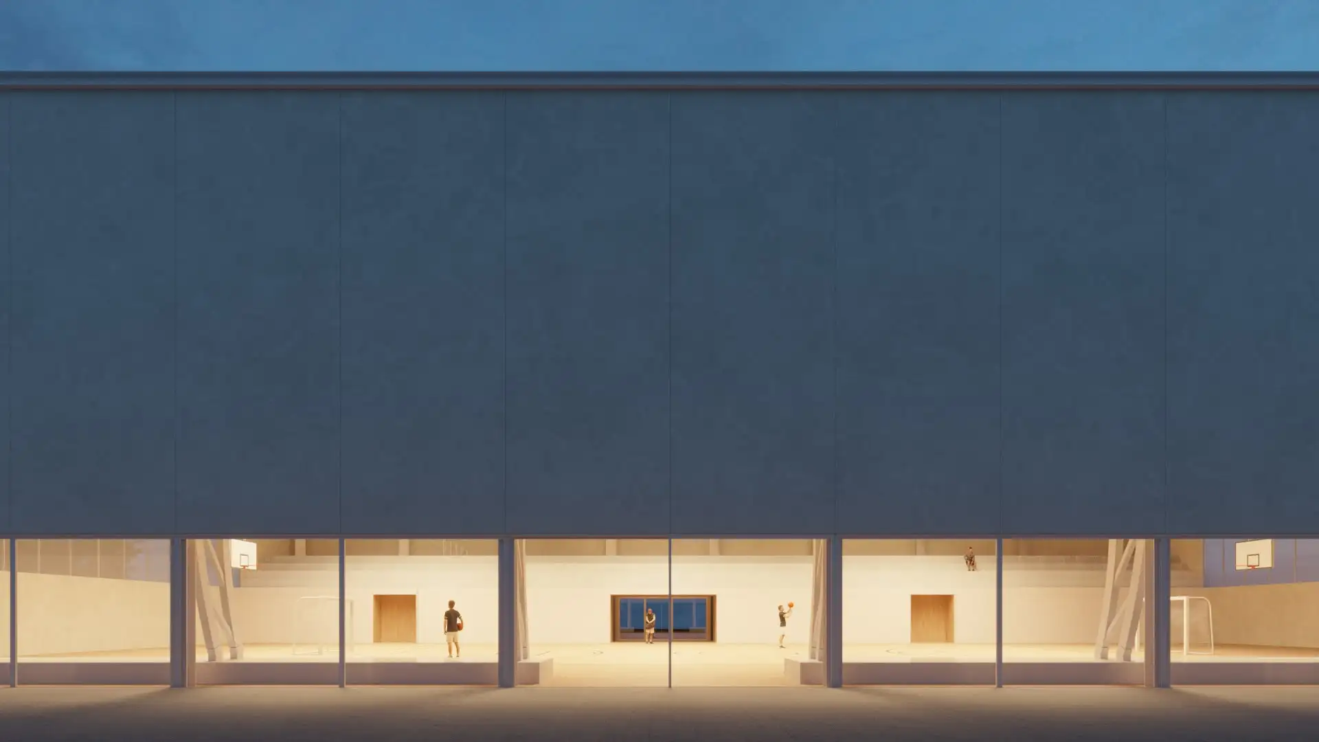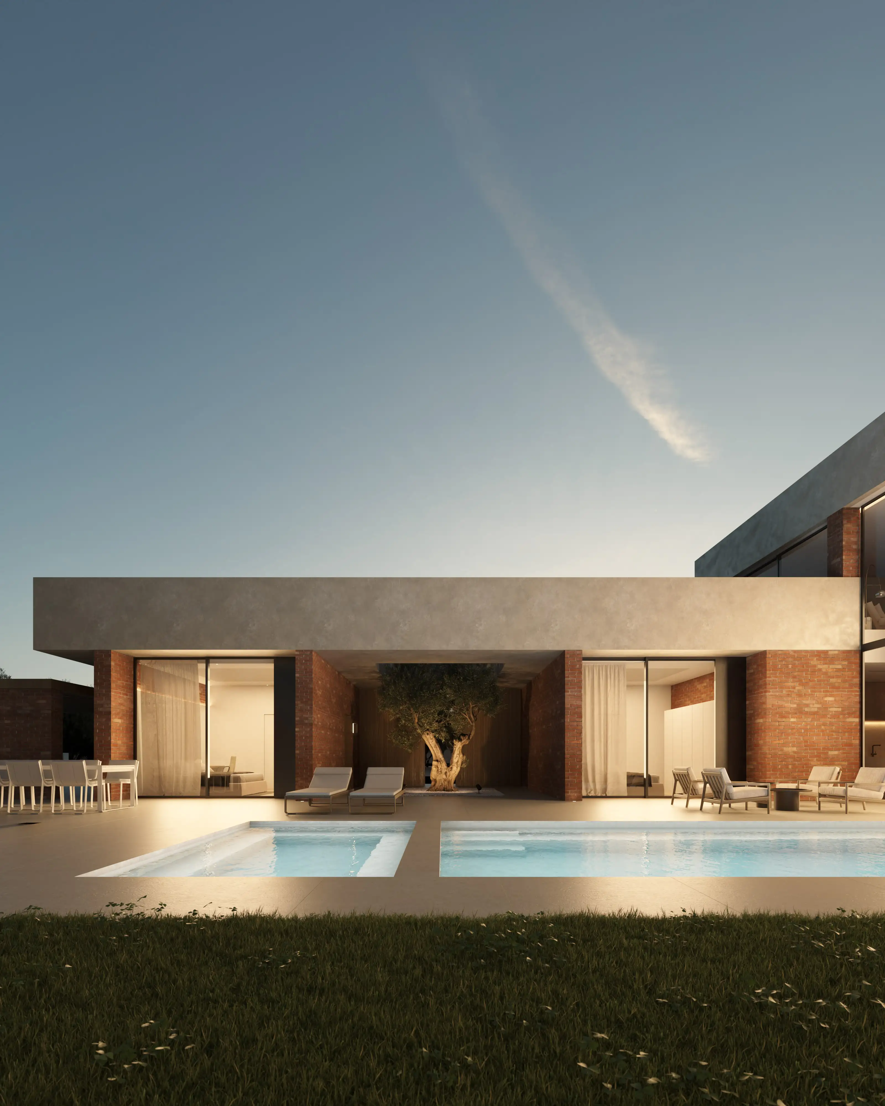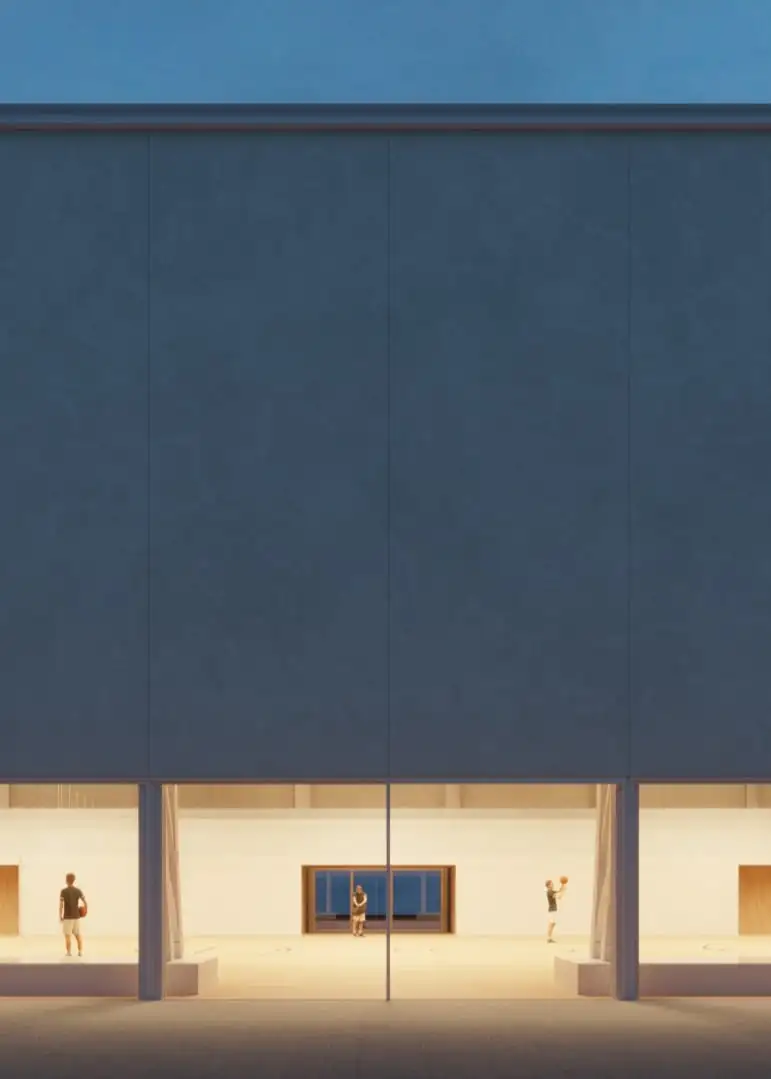
Sports Hall
Enveloping the covered
The project plot currently contains a sports facility covered with an existing metal structure and a lightweight corrugated sheet metal roof. This project aims to reuse the existing structure to create a sports centre that is enclosed and covered on all sides. This existing truss will remain inside the new enclosure.
The sports space is resolved in a single level, and the construction of a grandstand in height. This level is the existing ground level and corresponds to the level at which the existing sports facility is located.
Due to the morphology of the existing structure and the need to take advantage of it, the project is configured using the same measurements and position as the existing structure, generating an envelope around it. With these premises, a rectangular building is generated; a parallelogram of 49.56x32.85 m with a height of 11.12 m.
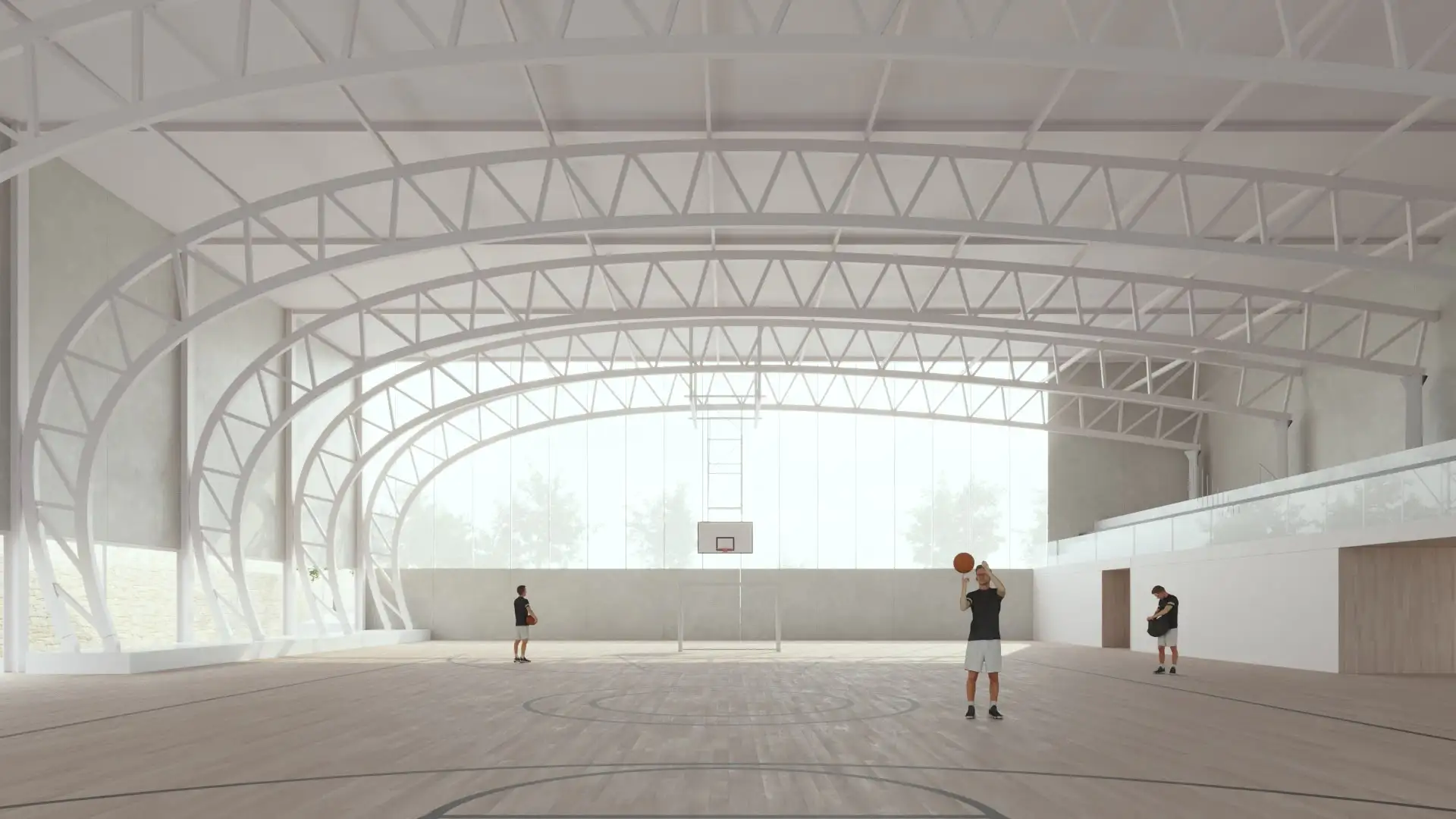
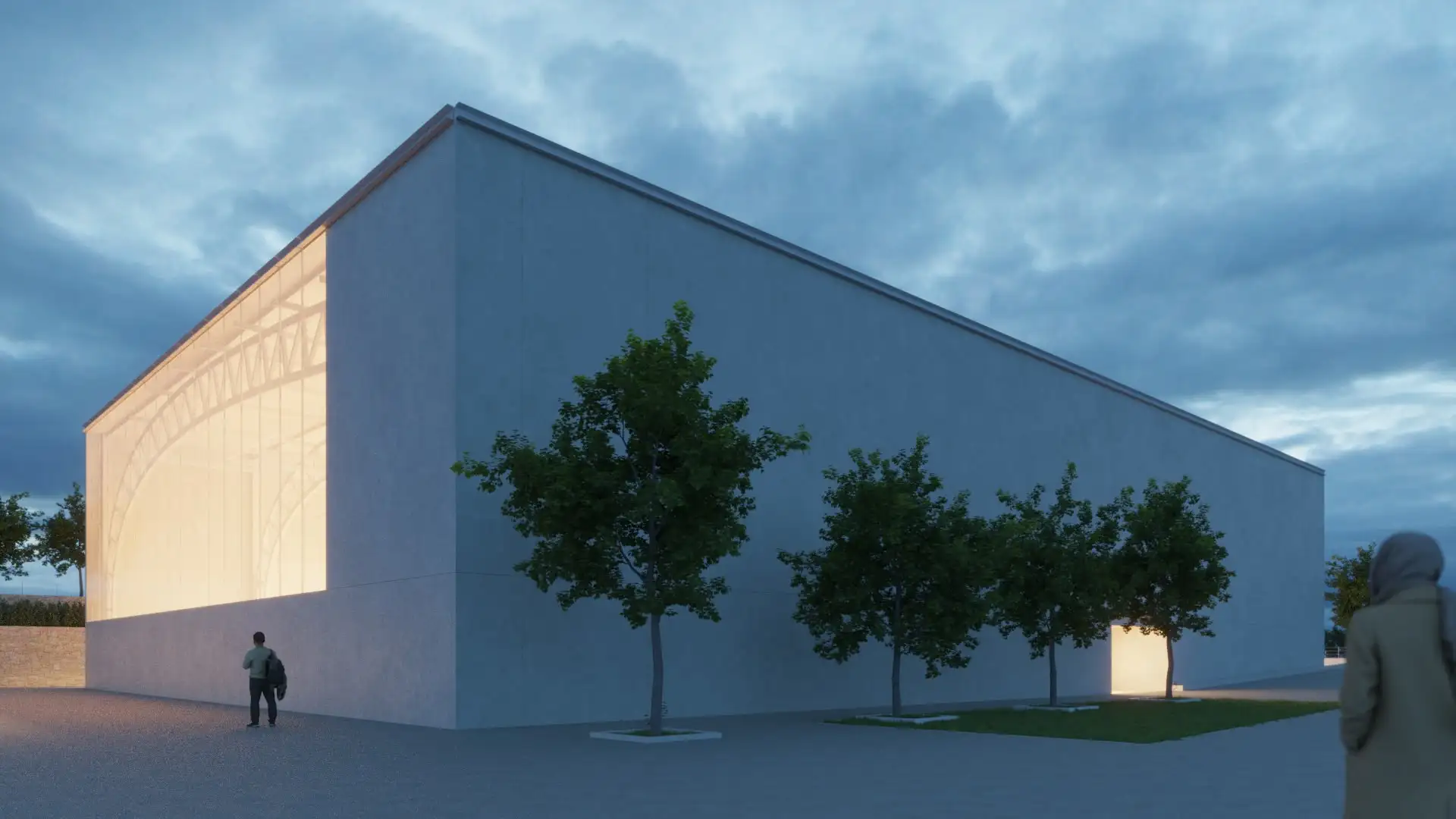
The building is resolved with a simple programme arranged on two floors. Most of the building, which corresponds to the sports courts, is designed on a single floor with the entire height open, to allow the proper use of all the needs of the sports programme.
Under the stands are the auxiliary spaces: changing rooms, toilets and facilities rooms. From the main entrance hall, two large longitudinal staircases lead to an upper floor where the spectator stands are located.
In addition, with the intention of using both aesthetically and functionally the elements of the existing structure, on the southwest side of the building, the reinforced concrete footings on which the existing pillars are anchored have been integrated, converting them into a continuous bench on which players and fans can sit. The area has been adapted as a spectator stand with a variety of functions.
The difficult morphology of the current structure, with its double curvature, makes it very complicated to create a façade and roof envelope that completely adapts to these curvatures. For this reason, a metallic substructure anchored to the existing structure is proposed, which allows orthogonal axes to be generated on which both the roof and the façades are supported.
