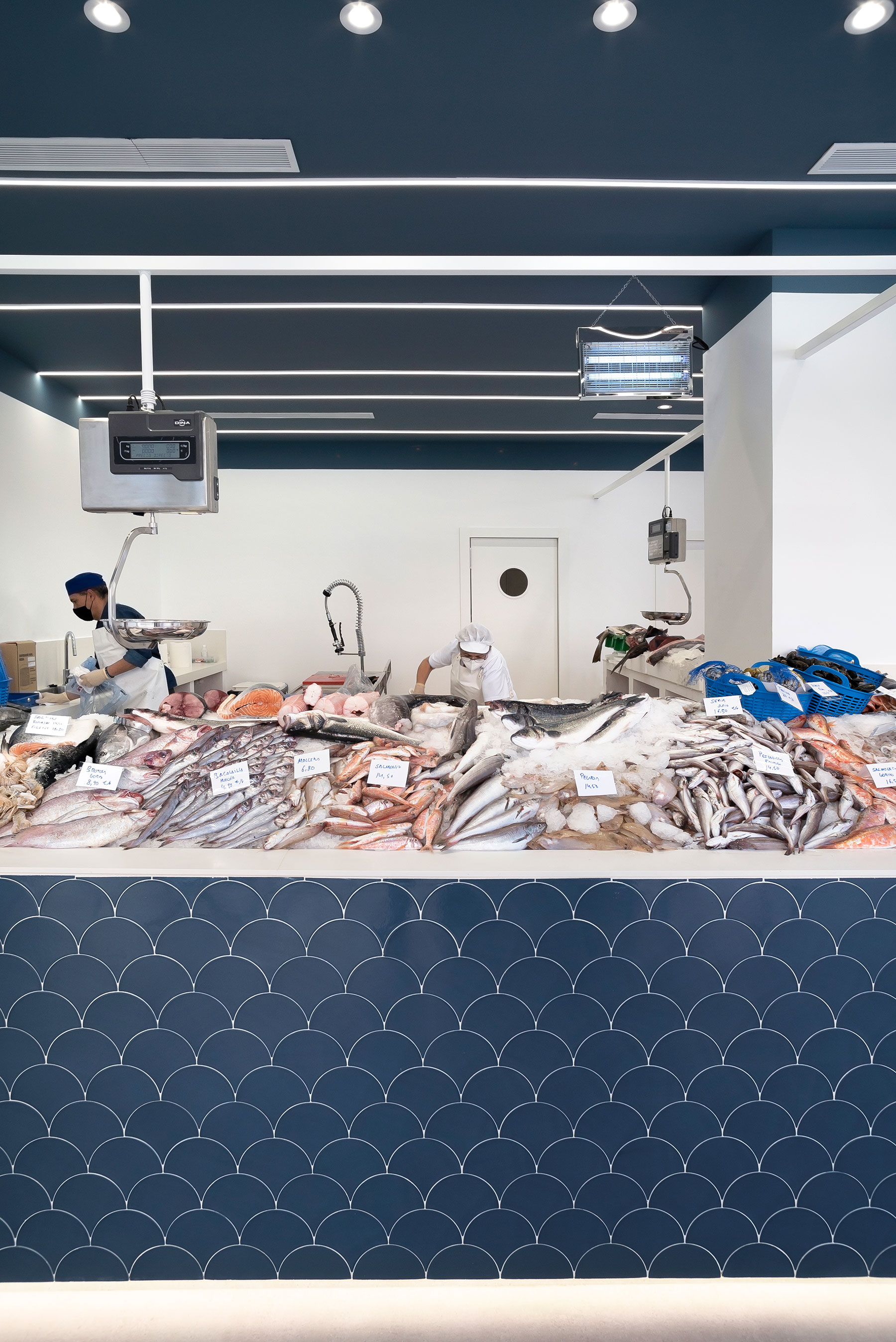
Casa Garvi
Small apartment with great level of detail
Casa Garví is located in a multi-family building in the center of Albir. Just 5 minutes walk from the beach, with views facing the sea and the old town of Altea.
The clients were looking to convert this 50 m2 apartment, which was originally located, into their second home.


The clients' desire was to find a space where they could socialize and enjoy the day without giving up an equipped room and, above all, with storage.
The apartment is divided into 2 longitudinal spaces.
The largest of them located to the west is intended for daytime space. This space is articulated around a large island which concentrates the kitchen space, a bar where you can socialize and on a lower level The dining table. The kitchen is integrated into the end of the room, hidden by retractable doors, which allows the space to adopt different configurations depending of the moment it is developing. The rest of the space is dedicated to the living room area that is It is directly related to the incredible views.



In the second space is the hall, the new guest toilet and the en-suite room. related to views. All the carpentry of the project, including the bed settee, is designed by the design team with the aim of offering a personalized solution that allows you to make the most of the space without reloading it, in an efficient way.
The project more than meets the expectations of the clients, who obtain a fluid space, equipped with functional furniture that also personalizes the space without the need for additions. The distribution of spaces is carefully studied to optimize the limited space without generating a feeling of narrowness.
The materiality of the project is proposed with the aim of emphasizing the sensation of fluidity and spatiality. The flooring is made of microcement, and the bathrooms are covered with large-format ceramics.



















