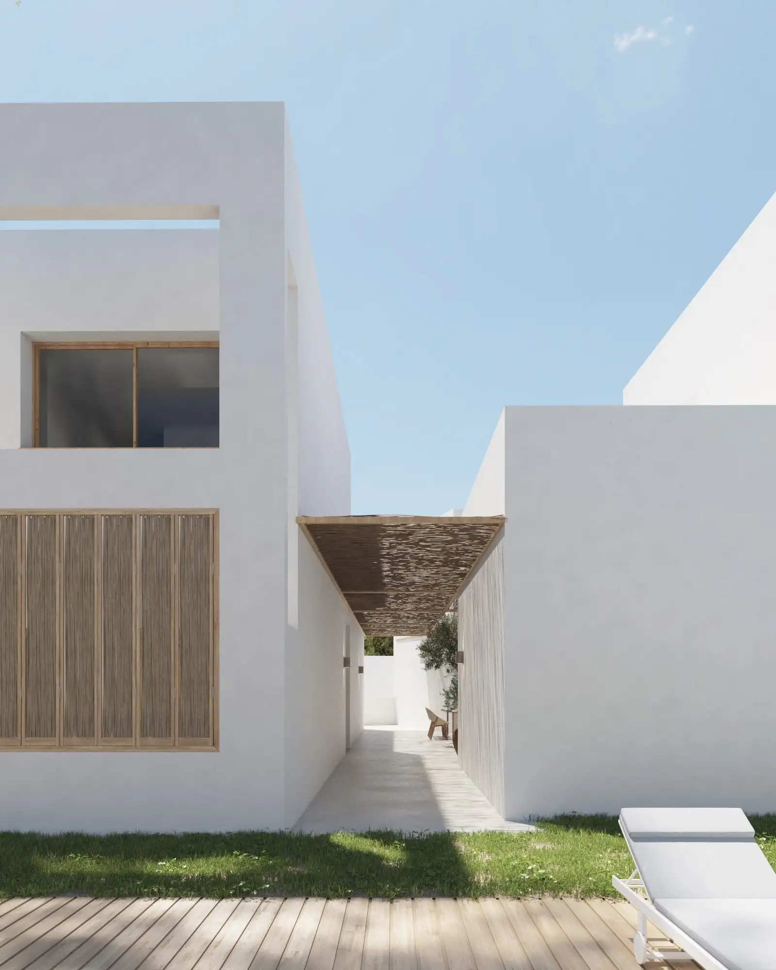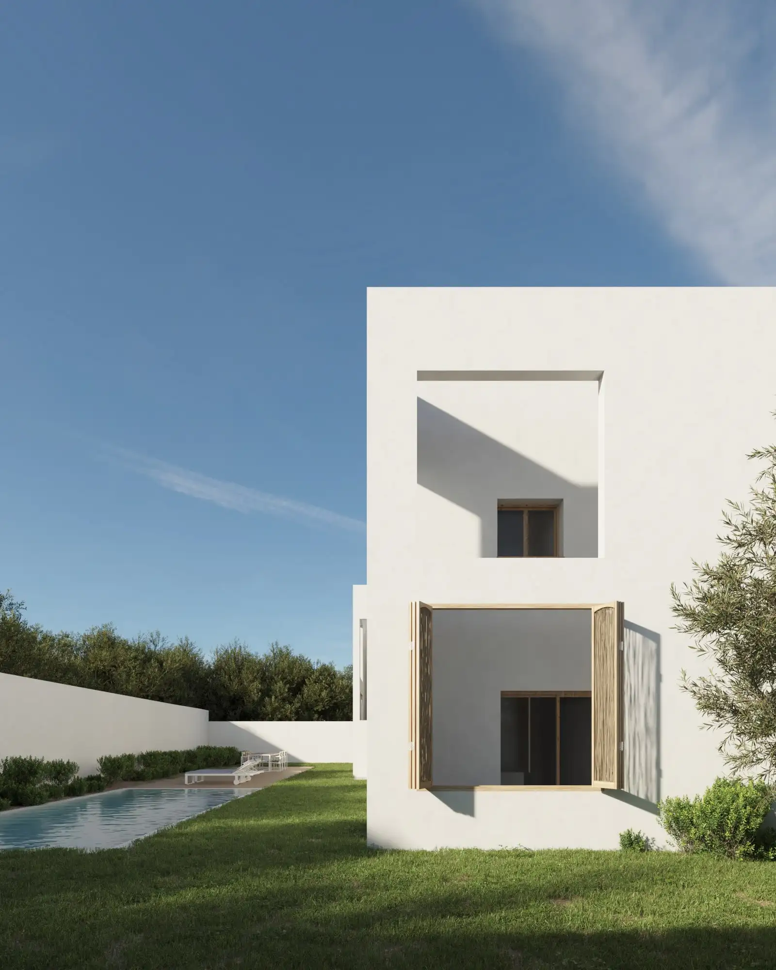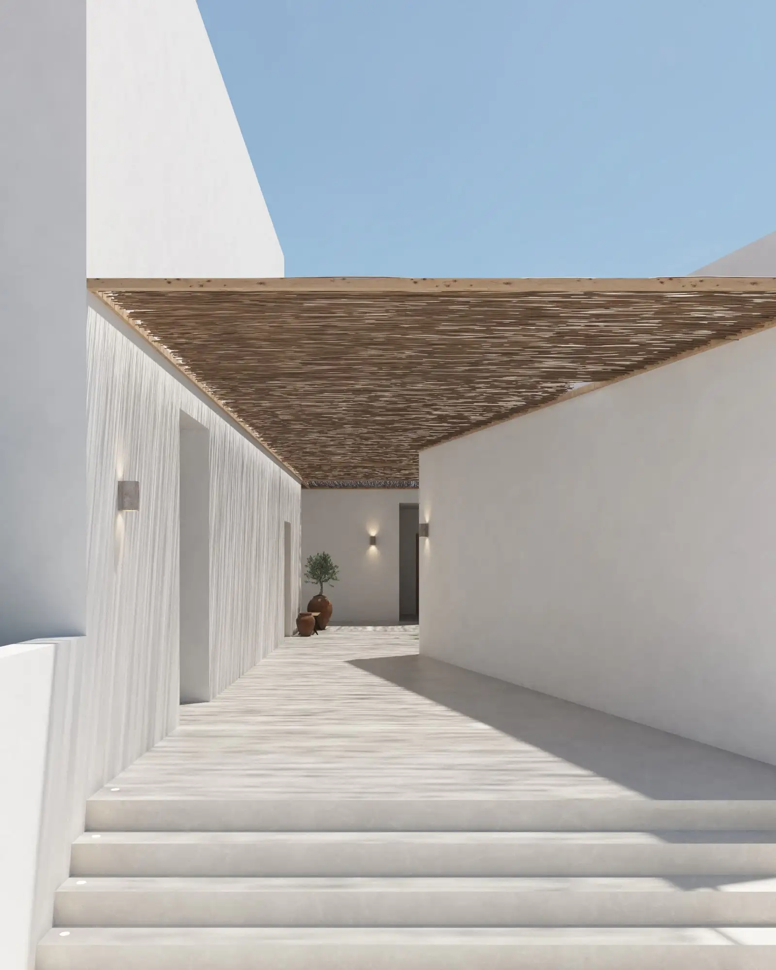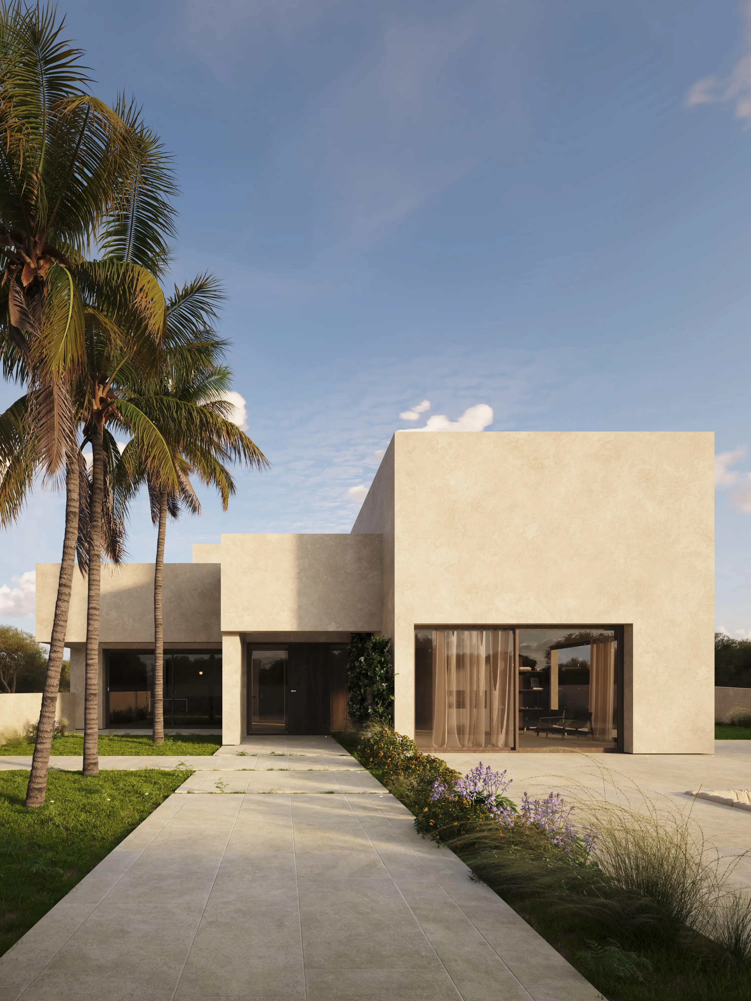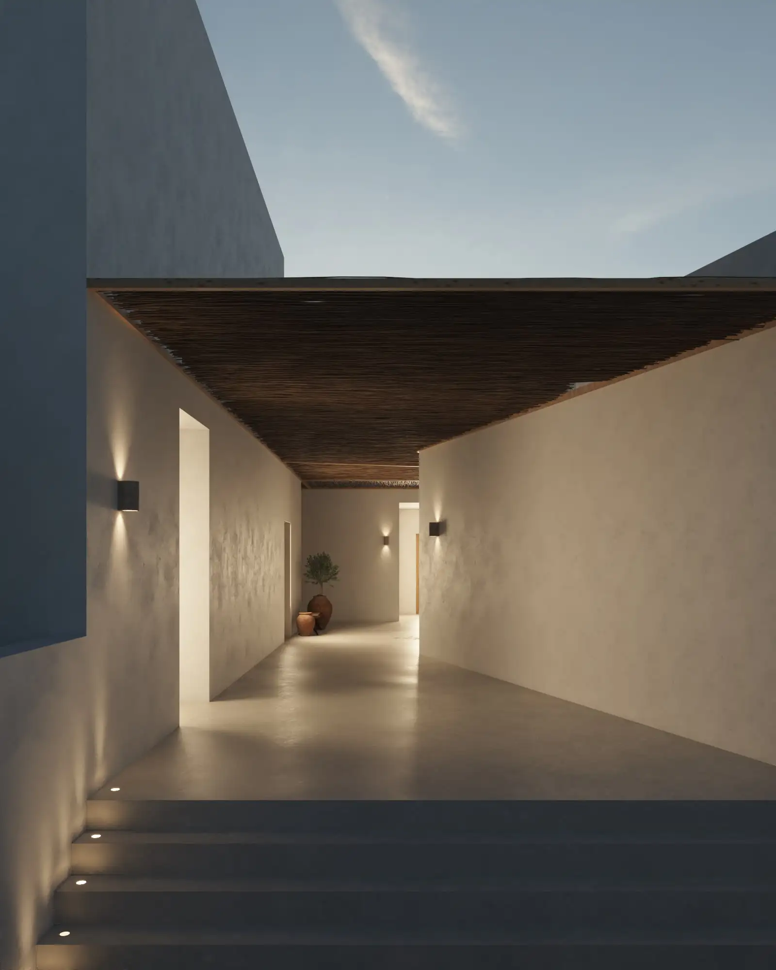
Casa Estocolmo
A single-family house to share
Located on a plot with an existing house, the client decides to extend the construction to create a new building for his family and guests in the lower part of the plot.
As the site faces two streets, a new house is planned that can be accessed from the accessible house and from the street to which it overlooks. In this way, it is possible to provide the complex with privacy if necessary.
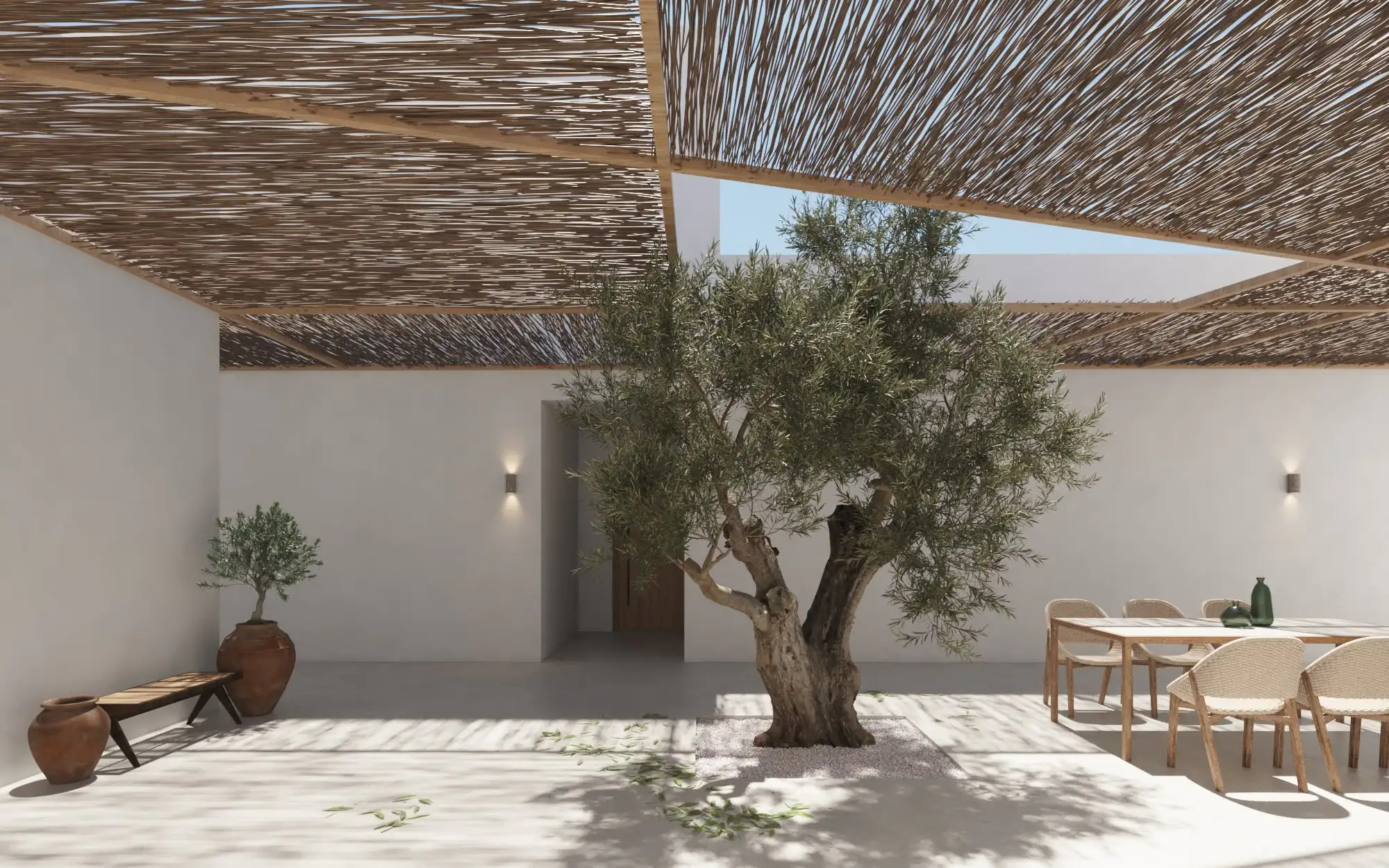
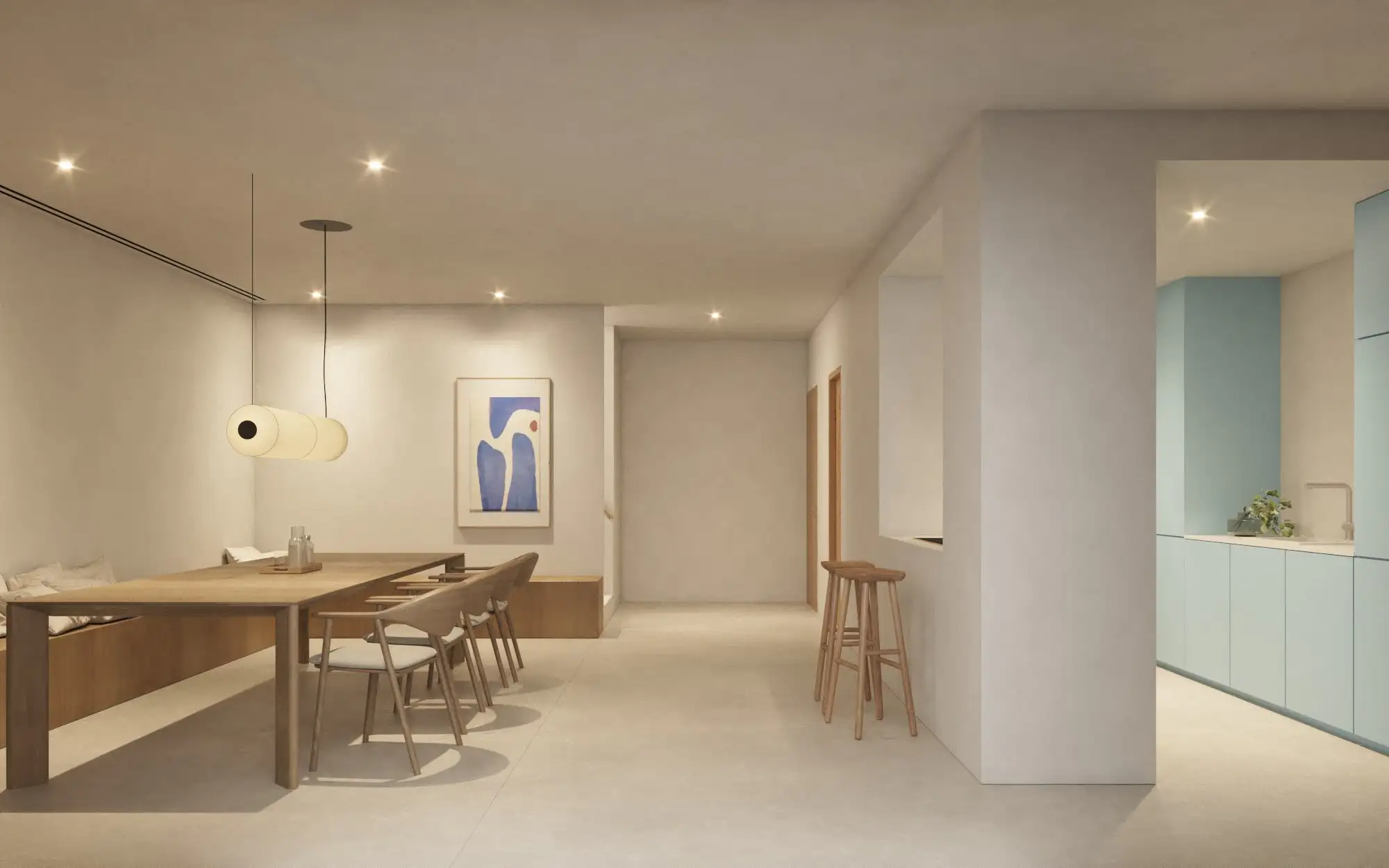
Since it is a large family, this new building is conceived as a set of different independent modules connected to each other by a common pergola area.
Each module has private en-suite rooms with all the necessary services inside and is connected to the rest of the modules through the covered outdoor space, which is located in the center of all the blocks and creates a central courtyard for access and common use.
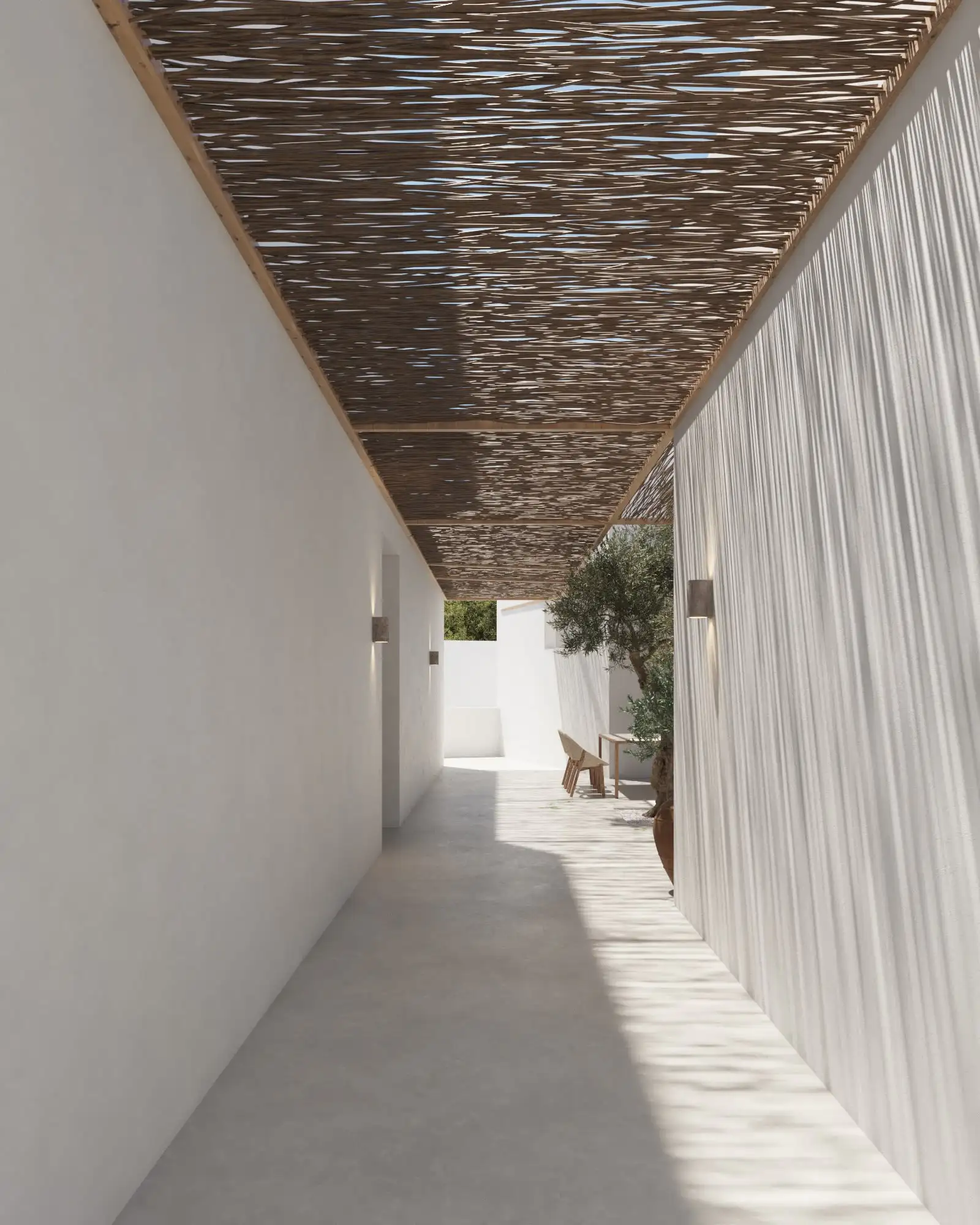
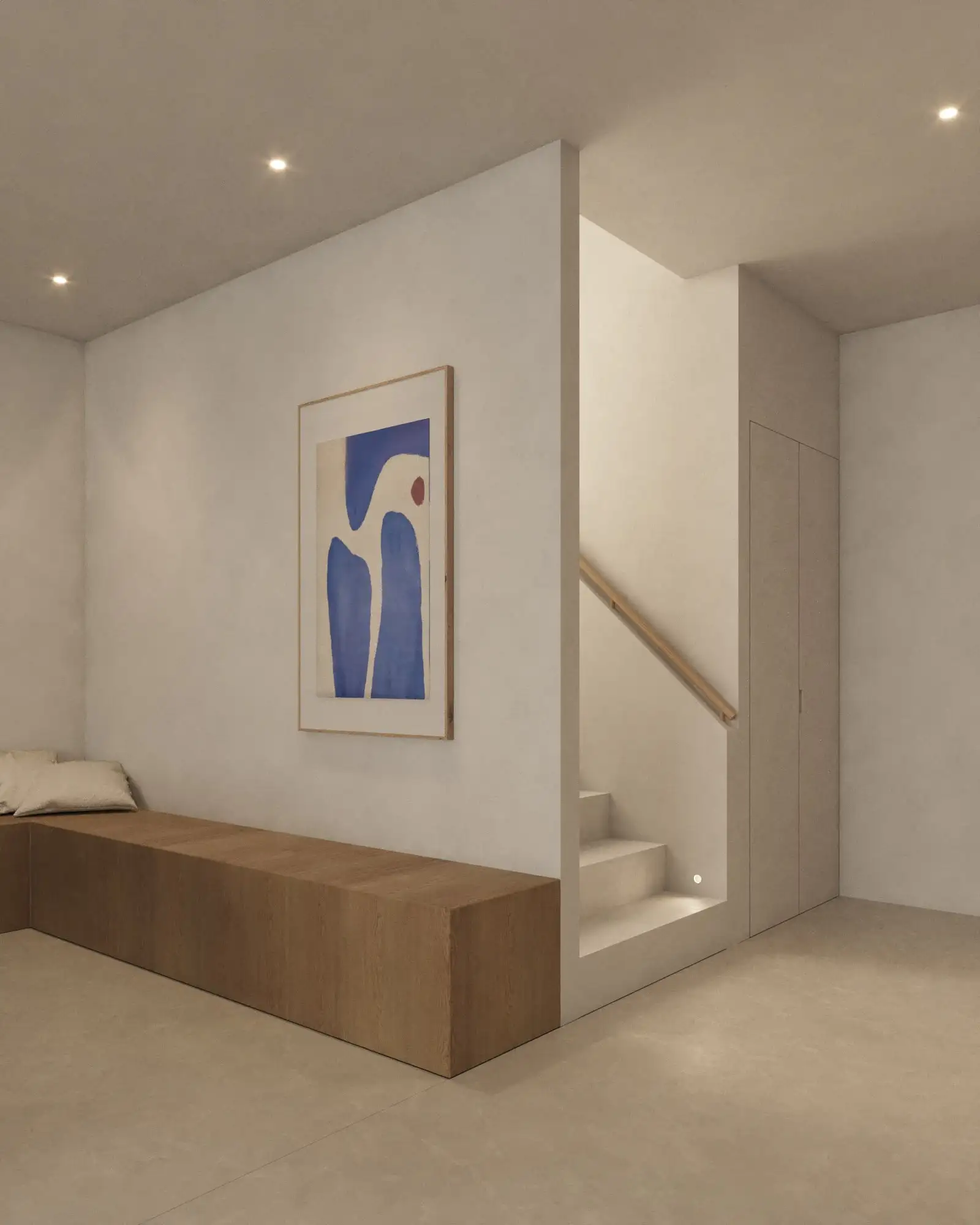
The materiality of the project responds to the Mediterranean character of this area, which is reflected both in the color of the facade and in the materials and vegetation used in all the spaces of the project.
