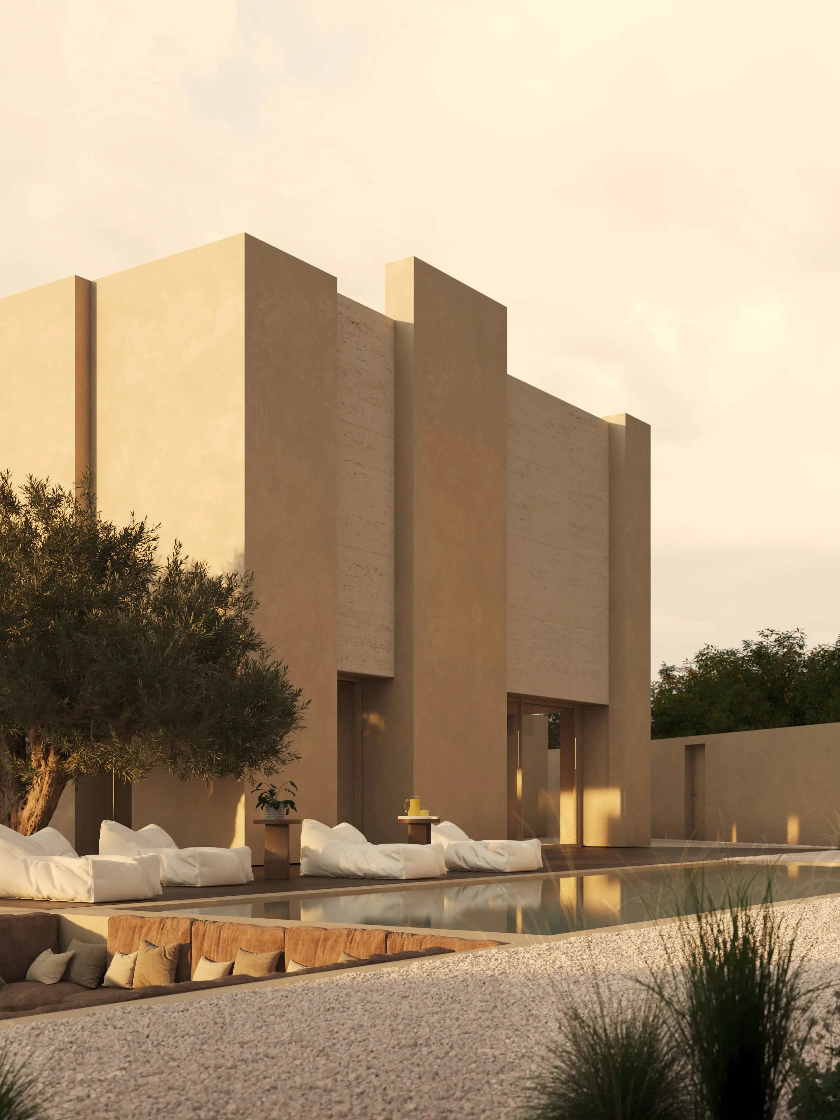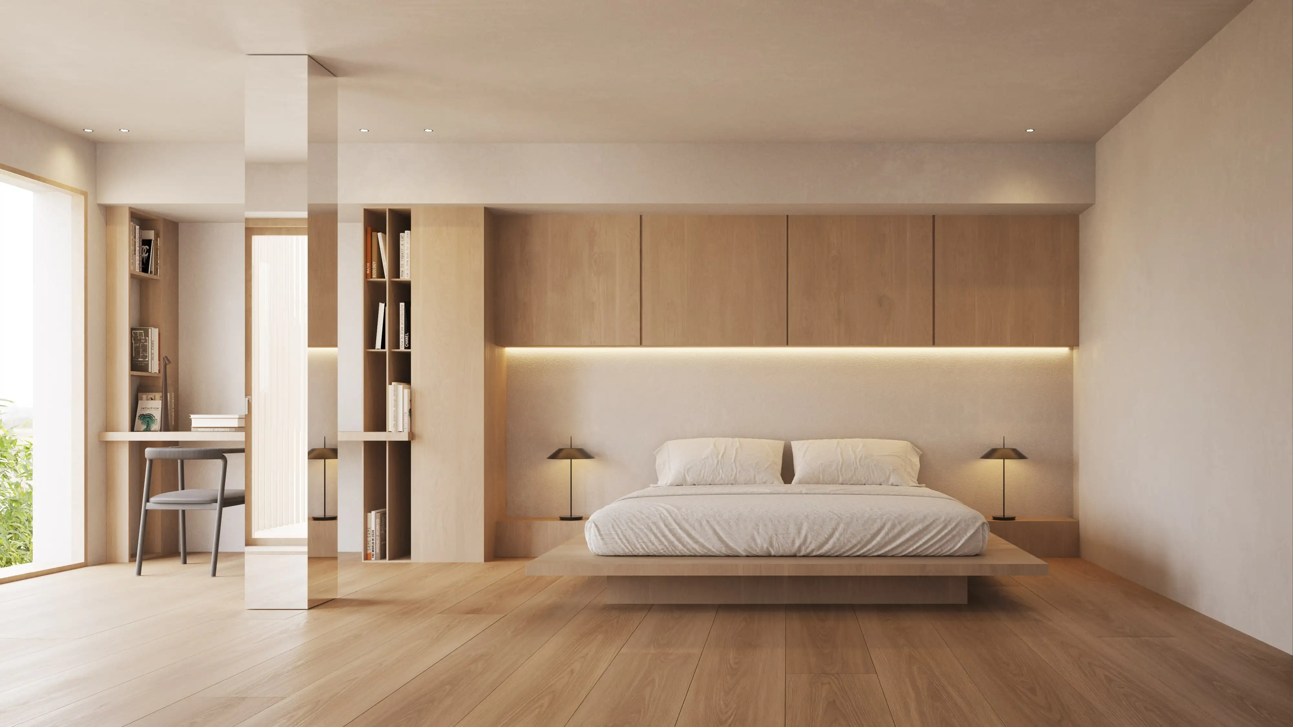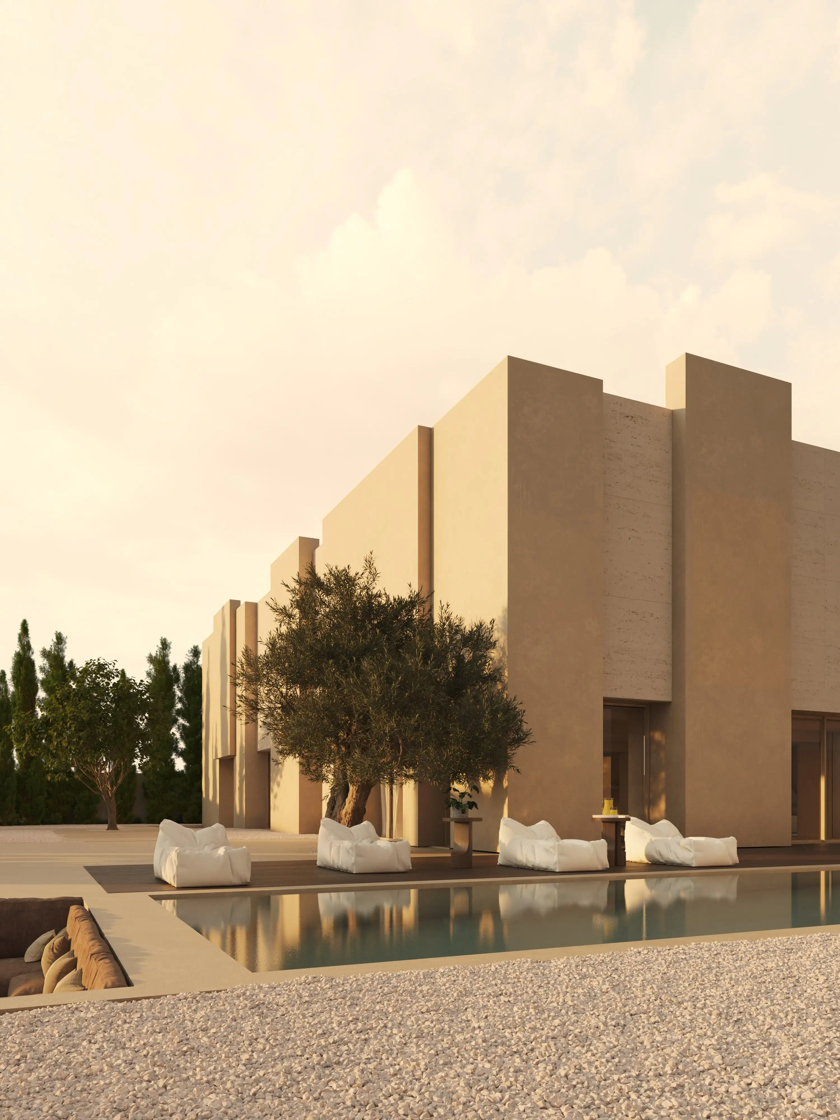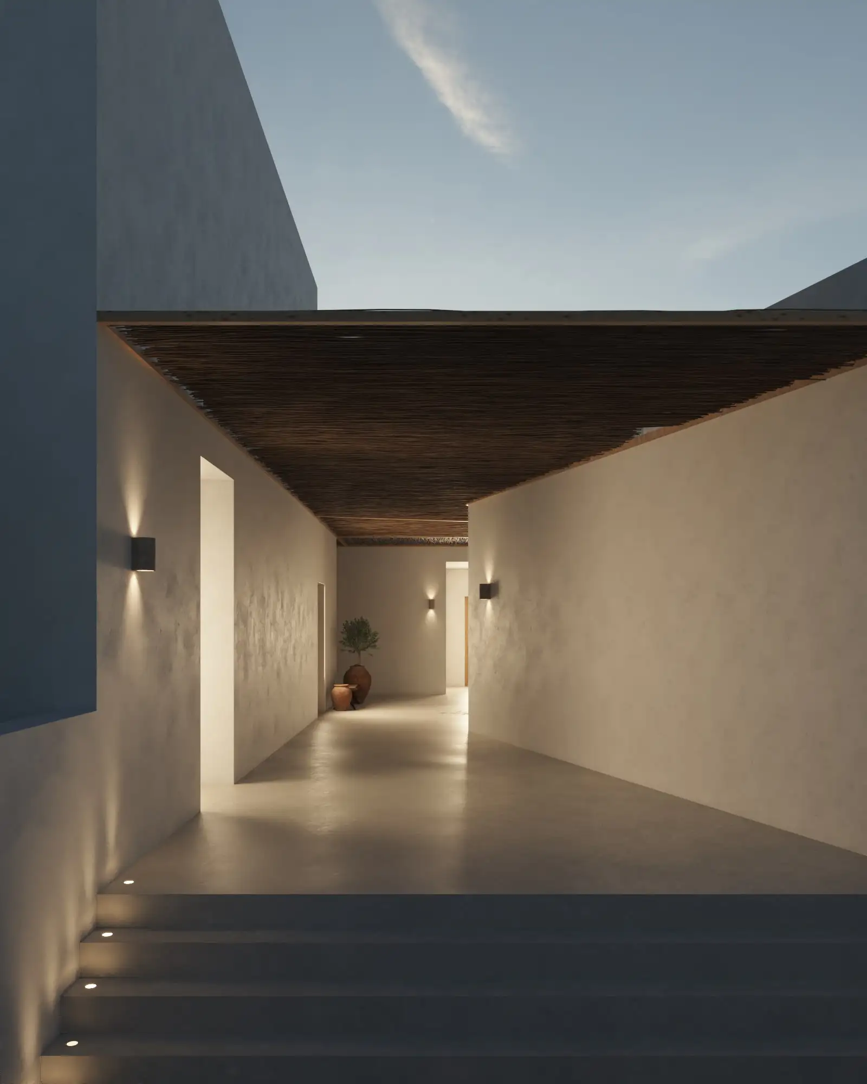

Casa V
A house in the heart of Albir
In the heart of Albir and adjacent to the archaeological museum we find Casa V. The project proposes the complete renovation of this existing house to give it a new, more modern image, more in keeping with its immediate surroundings.




In order to make the most of the existing structure and at the same time allow the house to adapt to the aesthetic and distributive needs of the clients, the daytime uses are located on the first floor in an open-plan manner, allowing the different spaces to be connected visually and at the same time connecting with the surrounding exterior space.
As it is an existing house, the heights of each floor are limited by the current floor slabs, so, in order to gain height on this floor, it is excavated to reach the foundation level, allowing to increase the free height, and also to generate different levels between the uses of the house that spatially and visually separate the dining-kitchen space from the living room space.
On the second floor are located the night areas, achieving greater privacy in these areas, which are connected to a semi-covered outdoor terrace with direct views of the archaeological museum.




One of the greatest efforts of the project has been destined to the facade of the house. With two main functions, one of them the aesthetics of the house, and another of them the functionality of the same, the envelope of the house has been designed by externally overlapping the current facade. This gesture allows, in the first instance, to thermally insulate the house and allow through false walls to solve the downspouts of the house in a hidden way.
In addition, the different thicknesses of this back wall, allow to generate a geometric play of incoming and outgoing facade, which gives the image of the house. These panels are materially treated differently depending on their position, allowing to generate a play between the use of natural stone and lime mortar.
In addition, the different thicknesses of this back wall, allow to generate a geometric play of incoming and outgoing facade, which gives the image of the house. These panels are materially treated differently depending on their position, allowing to generate a play between the use of natural stone and lime mortar.







